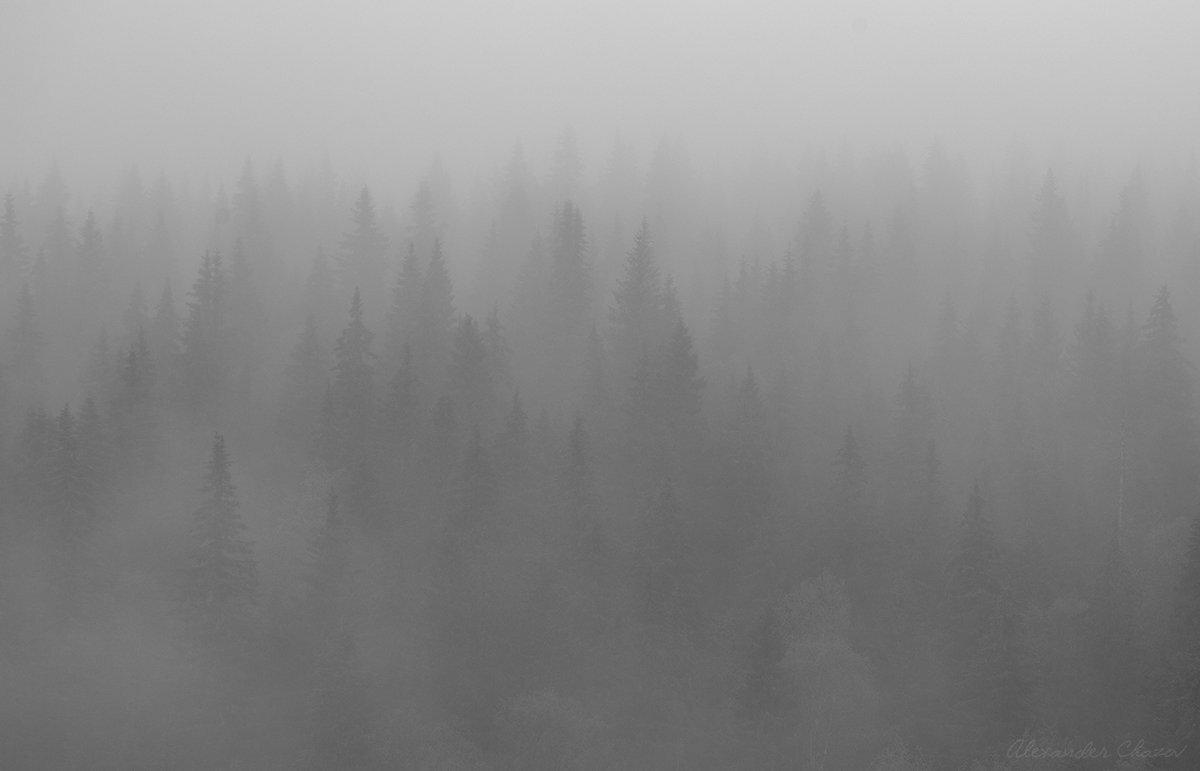OREGON
$
$
HOUSE "OREGON"
5 BEDROOMS
2 BATHROOMS
Total area: 3.475 sq.f.
Living area: 2.819 sq.f.
5 BEDROOMS
2 BATHROOMS
Total area: 3.475 sq.f.
Living area: 2.819 sq.f.
Balconies&Terraces: 656 sq.f.
Panoramic windows fill the rooms with light, cozy terraces invite you to relax in the fresh air. The house also has a large dining room for family dinners, a cozy living room for intimate gatherings, and an office for concentrated work. The building uses the architectural technique "second light", when the ceiling between the floors is partially absent. You can easily imagine what this structure looks like: the hall on the second floor looks like a balcony overlooking the living room.
OUR CONTACTS
OUR CONTACTS



Are you ready for your new premium wooden House ?
Just type your contacts
It's totally free


