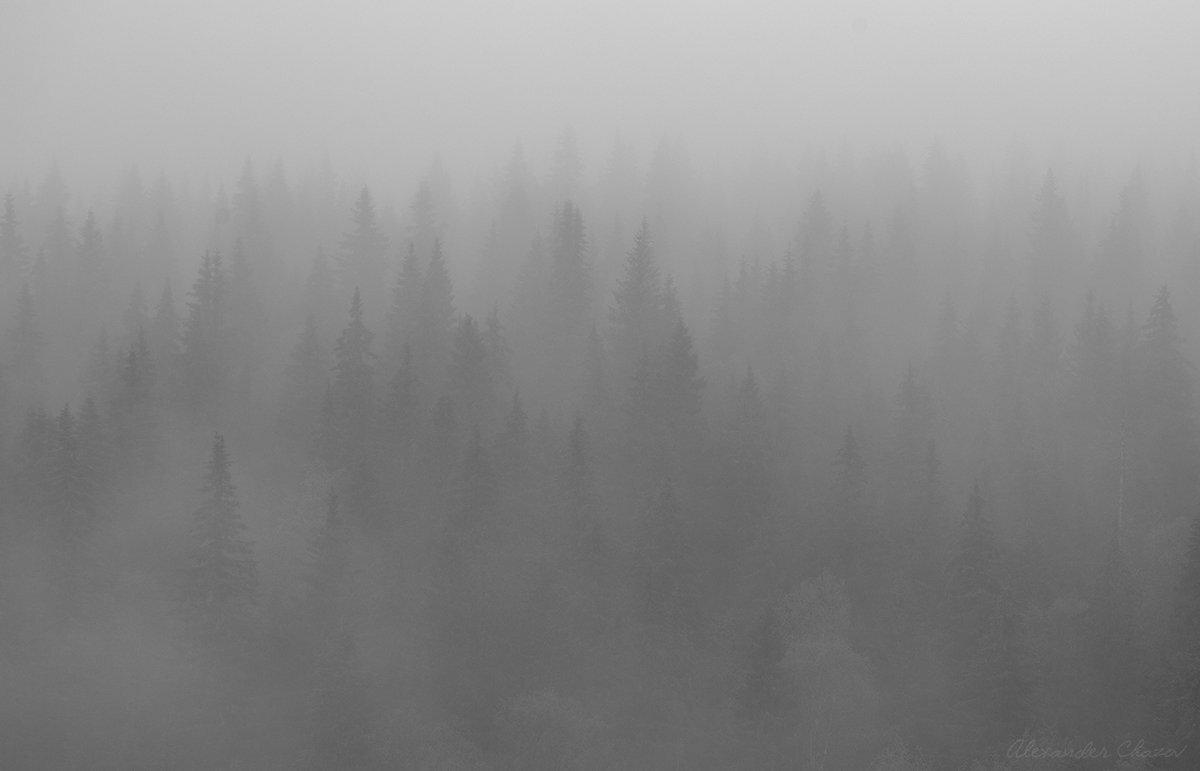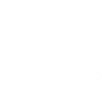UTAH
$
$
CHALET HOUSE "UTAH"
3 BEDROOMS
3 BATHROOMS
Total area: 7.672 sq.f.
Living area: 6.283 sq.f.
Balconies&Terraces: 1.388 sq.f.
3 BEDROOMS
3 BATHROOMS
Total area: 7.672 sq.f.
Living area: 6.283 sq.f.
Balconies&Terraces: 1.388 sq.f.
The Chalet UTAH house project is one of the most luxurious examples of the classic chalet style. The dark noble shade of laminated veneer lumber is favorably combined on the facade with the light stone of the basement, ground floor and columns, long gable roof overhangs form a covered balcony, large windows and decorative beams and railings complete the image of an alpine chalet.
OUR CONTACTS
OUR CONTACTS



Are you ready for your new premium wooden House ?
Just type your contacts
It's totally free


