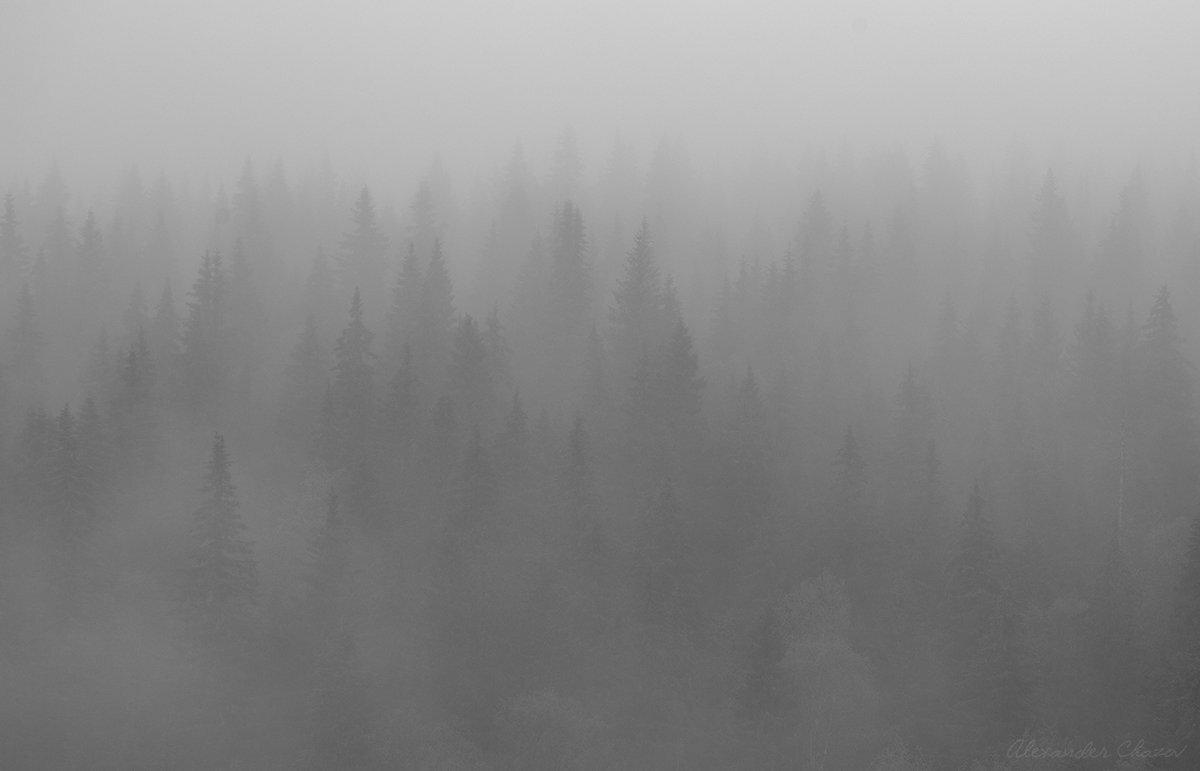MINNESOTA
$
$
HOUSE "MINNESOTA"
5 BEDROOMS
3 BATHROOMS
Total area: 3.271 sq.f.
Living area: 2.750 sq.f.
Balconies&Terraces: 521 sq.f.
5 BEDROOMS
3 BATHROOMS
Total area: 3.271 sq.f.
Living area: 2.750 sq.f.
Balconies&Terraces: 521 sq.f.
A modern, unusual and memorable project of a two-floors house from a glued laminated timber.
On the ground floor there is a cozy living room, kitchen, dining room, guest bedroom and a separate bathroom.
A staircase to the second floor leads to a spacious hall, from which you can get to 4 bedrooms with exits to balconies and to another recreation room, which can be used as a children's playroom or study.
OUR CONTACTS
OUR CONTACTS



Are you ready for your new premium wooden House ?
Just type your contacts
It's totally free


