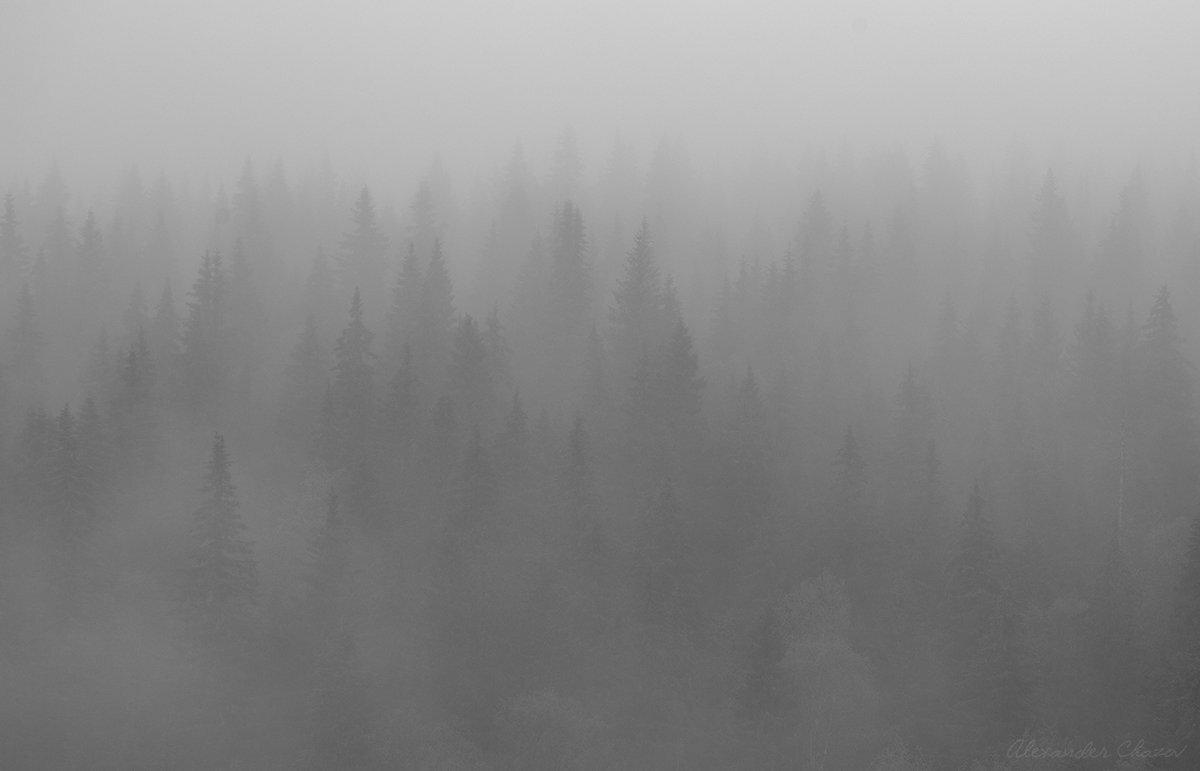DENVER
5 BEDROOMS
2 BATHROOMS
Total area: 2.300 sq.f.
Living area: 1.977 sq.f
Balconies&Terraces: 323 sq.f.
Stylish, eye-catching, large and spacious - it's all about our two-floor log house.
If you are a person who follows trends, who wants to observe beauty and aesthetics in everything, including in your own home, then this two-story house is for you.
A large living room of 656 sq.f. is the center of this house; here you can arrange merry parties and get the whole family together on cozy winter evenings. The second light and panoramic glazing allows you to create the effect of lightness, freedom and air space.
In addition to the living room on the 1st floor there is a kitchen, a bedroom, a bathroom, a boiler room and an entrance hall. On the second floor there are 4 bedrooms, each with its own dressing room, a spacious hall and a bathroom.
This house can easily accommodate a large family of 5 - 7 people.
The house has a covered carport.





