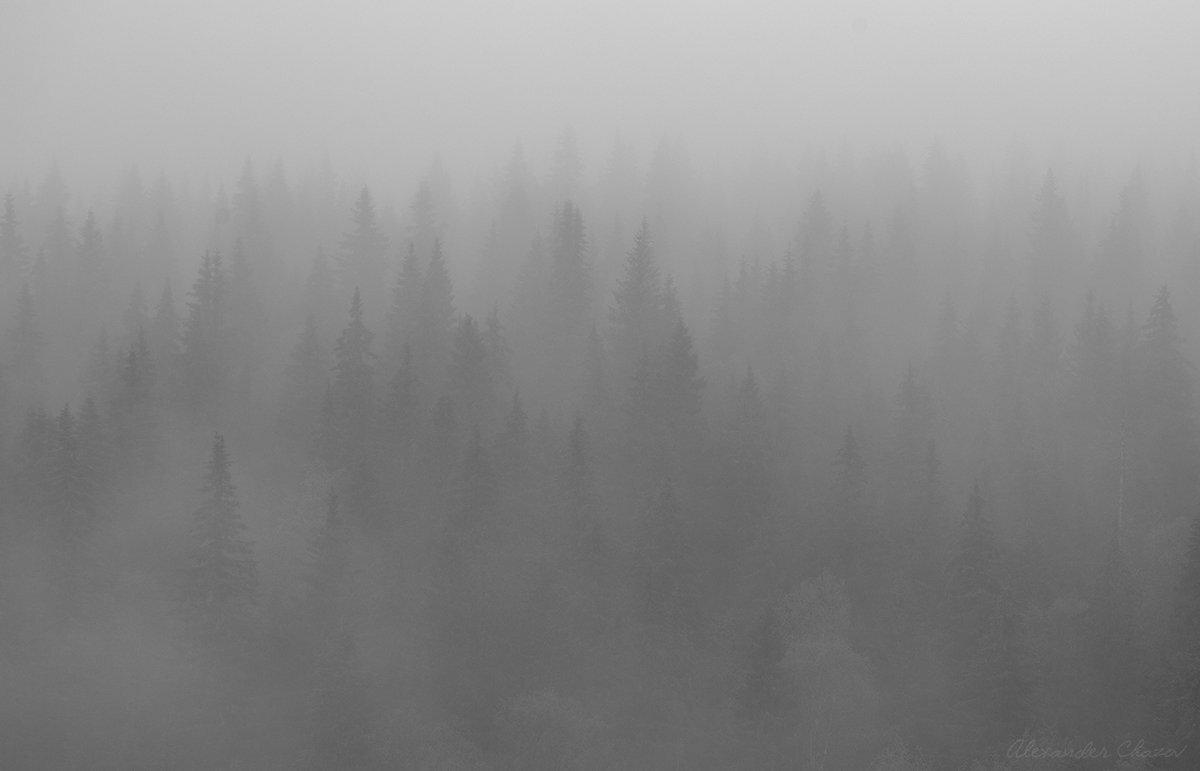NEVADA
4 BEDROOMS
2 BATHROOMS
Total area: 6.563 sq.f.
Living area: 5.250 sq.f.
Balconies&Terraces: 1.313 sq.f.
A chic huge project of a wooden house is made in the American style. This is an option for those who values personal space, takes the best from life and builds thoroughly and for centuries.
On the ground floor there is a dining room, breakfast area, kitchen, living room, study, and 4 bedrooms are concentrated on the second floor. 2 bathrooms, garage for 2 cars, balcony on the second floor and huge terrace complete the look of solid, respectable home for modern family. The second light makes the interior space filled with light and air, accentuates the large size and allows the house to feel free, almost the same as outside. Externally, the house has a rather simple architectural and design solution; its only decoration is an unusually decorated gable part with large panoramic windows on both floors.





