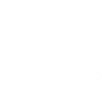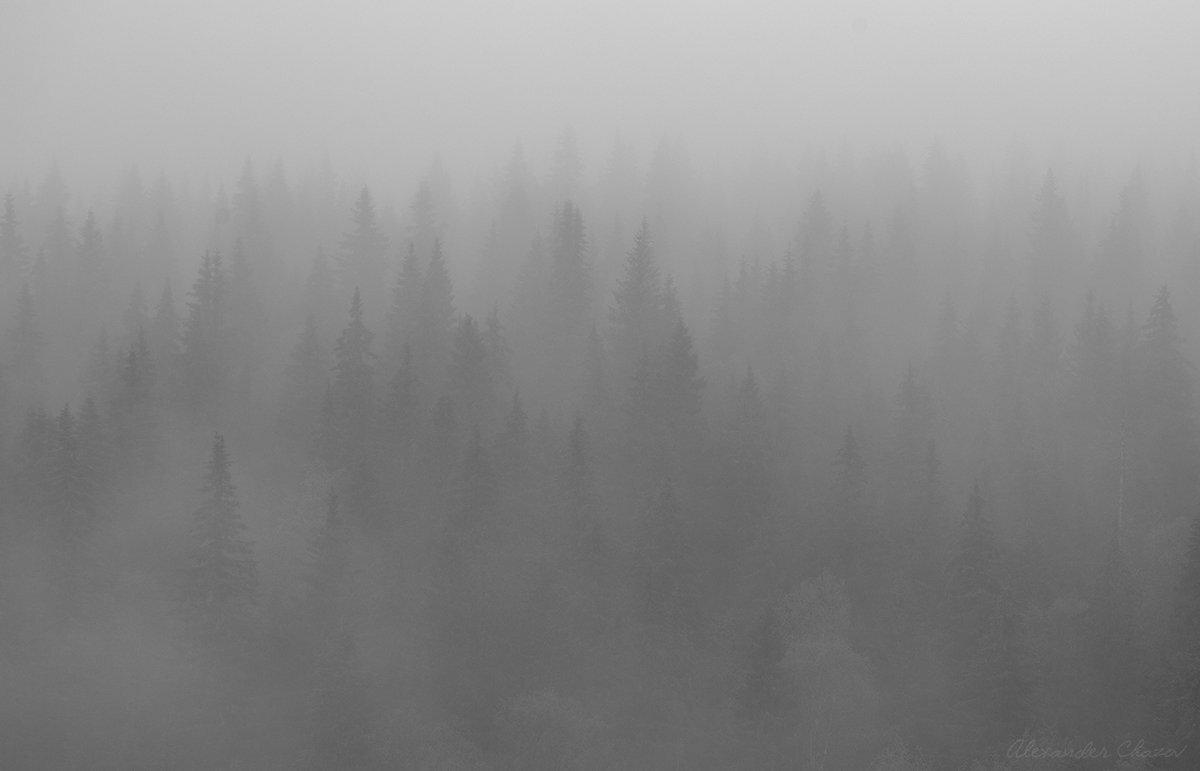WEST VIRGINIA
5 BEDROOMS
2 BATHROOMS
Total area: 2.475 sq.f.
Living area: 2.055 sq.f
Balconies&Terraces: 420 sq.f.
A modern two-floors house made of glued laminated timber, which many fell in love with for its convenient layout, stylish design and large curly dormers that follow the shape of the roof. The spacious terrace will become a favorite gathering place for guests.
The house has two entrances: from the dining room to the terrace and to the hallway.
On the ground floor there is a living room, a spacious office, which is very convenient if you work from home, a bathroom and a boiler room with a separate entrance. On the second floor there are 4 bedrooms and a bathroom.
The terrace allows you to organize a small seating area. Place a table and chairs at the corner opposite the front door, and now you have a mini-dining room in the fresh air. There is also enough space to install a sun lounger to sunbathe safely without being in direct sunlight.





